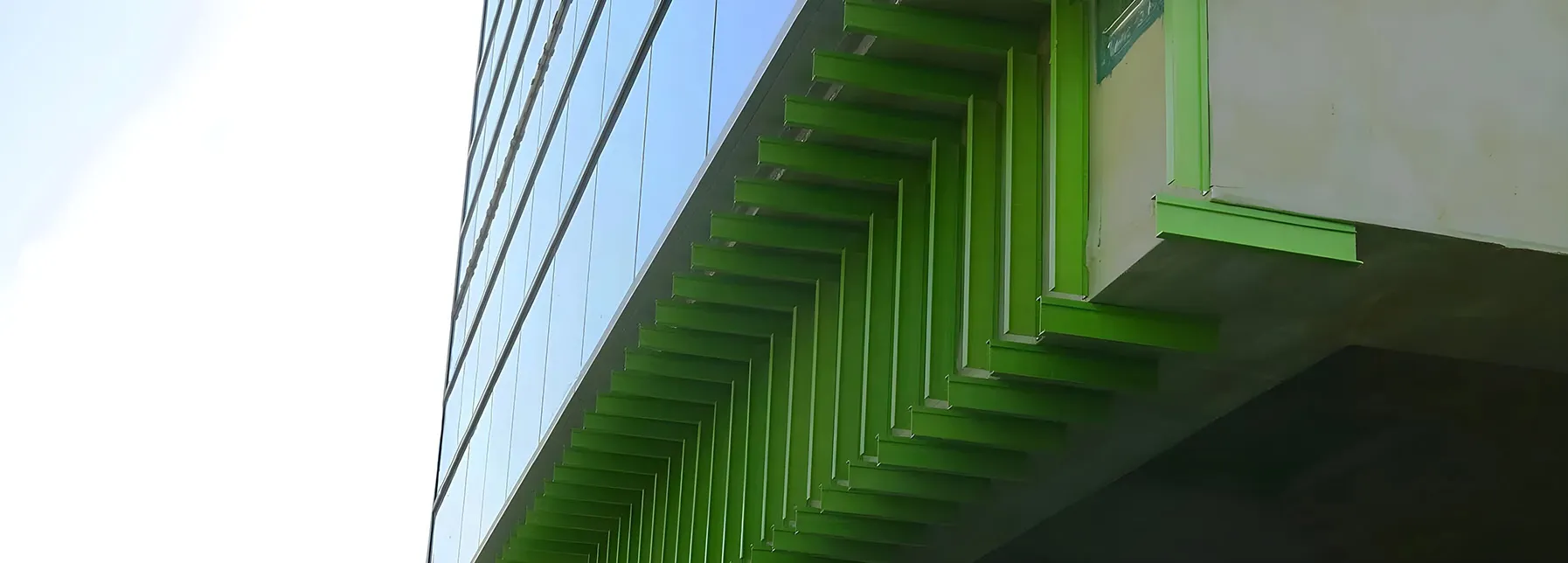The Passive House project database has officially reached 6,000 projects and continues to grow as designers implement the Passive House standards into their buildings. Passive House is an organization dedicated to promoting passive building principles that leverage energy efficiency and reduce utility costs. Certifications are awarded to new construction and retrofit projects all over the globe that implement the five principles of Passive House building, following the initiatives set by the Passive House Institute. This article explains the benefits of Passive House building and how using the GreenGirt CMH™ continuous insulation and SMARTci® building enclosure systems exceed Passive House insulation requirements.
The Benefits of Passive House
- Optimized exterior thermal continuous insulation – By keeping the building well-insulated on the exterior, temperature inside the building can be better regulated.
- An airtight building envelope – Airtightness prevents any uncontrolled leakage due to gaps in the building envelope.
- Eliminating thermal bridging – Preventing thermal bridging is important for reducing the amount of thermal and energy transfer inside and outside the building.
- High-performance windows – Keeping windows well-insulated prevents energy and thermal loss at building openings, increasing energy and thermal efficiency.
- Heat recovery ventilation system – This system increases air quality inside the building and helps to save on energy costs by using a heat exchanger to transfer exhaust air back into fresh air.
How GreenGirt CMH & SMARTci Help with Achieving Certification
Walls
Two solutions for achieving energy efficiency in the walls for Passive House projects are GreenGirt CMH continuous insulation and SMARTci building enclosure systems. Both systems work with new and retrofit construction projects, interchangeable with the two Z-girt styles: GreenGirt Max CMH™ and GreenGirt Optima CMH™. While GreenGirt CMH can work with any insulation material, SMARTci specifically uses polyiso insulation to create an air- and water-tight building enclosure system.
Another effective option for retrofit projects is the GreenGirt CMH Delta™ Adjustable system. This clip system works well with aluminum and galvanized steel rails, allowing for flexibility in design to meet specific needs of the project, increasing energy efficiency without having to sacrifice durability.
Windows
The best solution for keeping windows insulated is the GreenGirt CMH XO™ continuous insulation system. Specifically designed based on feedback from designers of Passive House projects, this system is designed to prevent thermal and energy loss at a building’s openings, specifically for windows. GreenGirt CMH XO also prevents thermal bridging, securing windows with exterior insulation that will help to regulate temperature inside the building.
Roofs
To finish off the Passive House enclosure, the GreenGirt CMH Roof™ system increases a building’s energy efficiency as the “fifth wall” of the building enclosure system. GreenGirt CMH Roof is compatible with both GreenGirt Max CMH and GreenGirt Optima CMH, and with any type of insulation and cladding material. Energy and thermal efficiency are secured as GreenGirt CMH Roof completes the enclosure and prevents thermal bridging at the very top of the building.
H.R. Crawford Gardens Strives for Energy Efficiency

The rendering of the H.R. Crawford Gardens building in Washington, DC, which utilized the GreenGirt CMH continuous insulation system on the building’s walls. Photo by Soto Architecture and Urban Design.
The H.R. Crawford Gardens project in Washington, DC is an affordable multifamily residential building that is designed with cost-effectiveness in mind for tenants. The development includes one- and three-bedroom units, a green roof, community room, fitness center, and an outdoor terrace. This building integrated the Passive House requirements to achieve energy efficiency throughout the building. To support the goals of achieving Passive House certification, the GreenGirt CMH continuous insulation system was installed on the walls both vertically and horizontally at 8”, 2.5”, 3.5”, 4”, and 6” deep, 16” on center, with mineral wool insulation and fiber cement cladding.
Conclusion
Achieving Passive House certification is beneficial towards the future of reaching net-zero carbon emissions, increasing energy efficiency, and lowering utility costs. Projects like the H.R. Crawford Gardens project are designed with green building in mind, focusing on the future of new and retrofit construction to reduce negative environmental impacts. The GreenGirt CMH and SMARTci systems support these initiatives by providing high-quality continuous insulation and building enclosure systems for a building’s walls, windows, and roofs, ensuring energy efficiency without having to sacrifice structural integrity.
Talk with Our Expert Engineers About Detailing for Passive House Expectations
Get help selecting the right GreenGirt or SMARTci approach for your building’s walls, roof, and windows, and additional guidance on eliminating thermal bridging, attachment strategy, and documents for your project.
Related Resources:
A2P’s High-Performance Solutions for Walls, Roofs, & Windows
A2P’s Sustainability & Environmental Documentation
–
–
Frequently Asked Questions
What are the five core principles of Passive House design?
The five core principles of Passive House design are: continuous exterior insulation, an airtight building envelope, eliminating thermal bridges, high-performance windows, and a heat-recovery ventilation system to maintain indoor air quality while reducing energy use.
What’s the difference between GreenGirt CMH and SMARTci for Passive House wall assemblies?
Both GreenGirt CMH and SMARTci can be used on new construction and retrofit Passive House projects, and both align with GreenGirt CMH Z-girt options (GreenGirt Max CMH and GreenGirt Optima CMH). The key distinction is that GreenGirt CMH can pair with any insulation material, while SMARTci specifically uses polyiso to create an air- and water-tight building enclosure system.
How was GreenGirt CMH used on the H.R. Crawford Gardens Passive House project in Washington, DC?
On H.R. Crawford Gardens, GreenGirt CMH was installed on the walls vertically and horizontally using depths of 2.5″, 3.5″, 4″, 6, and 8″, spaced 16″ on center, with mineral wool insulation and fiber cement cladding as part of the energy-efficiency strategy supporting Passive House requirements.



