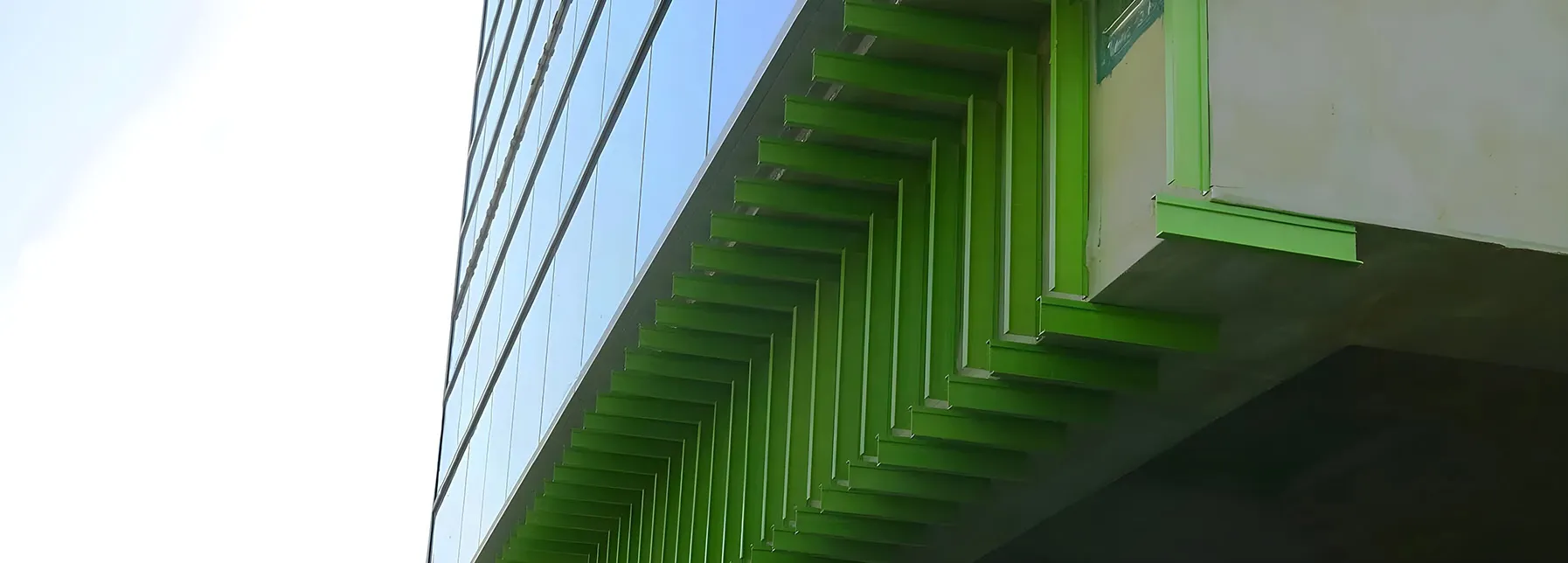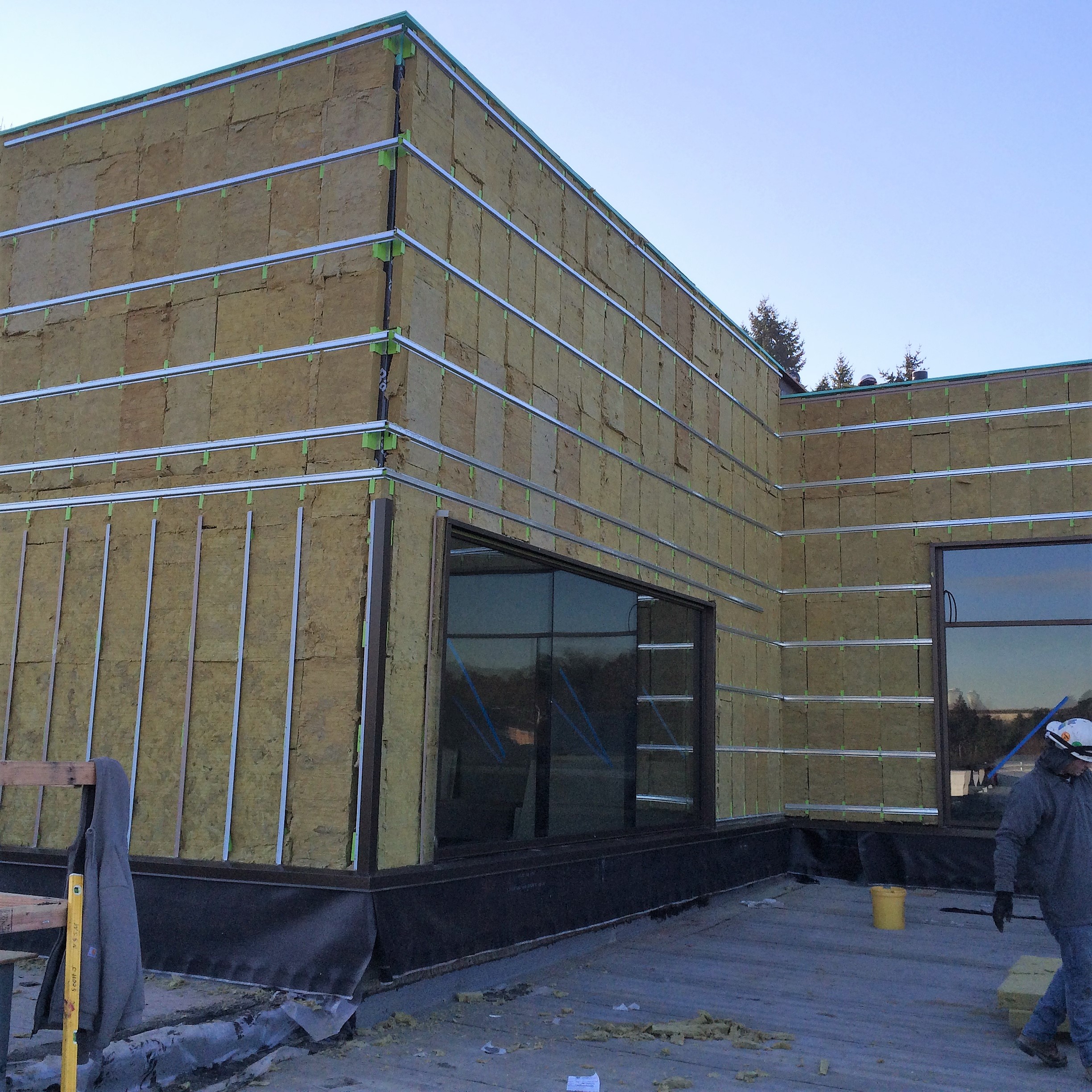- Products

A2P Systems
Leveraging composite metal hybrid technology, Advanced Architectural Products manufactures innovative continuous insulation and building enclosure systems.

- SMARTci® building enclosure systems
- OverviewAn air- and water-tight building enclosure system that eliminates thermal bypass; designed for hassle-free installation.
- SMARTci® (on closed framing)An air- and water-tight building enclosure system that eliminates thermal bypass; installed over a weather-resistive barrier/sheathing.
- SMARTci® (on open framing)An air- and water-tight building enclosure system that eliminates thermal bypass; installed over open framing to save time and reduce costs.
- AccessoriesThese products are fully compatible with SMARTci™, GreenGirt® CMH™, and GreenGirt Steel™ systems, ensuring seamless integration and performance.

- GreenGirt CMH™ continuous insulation systems
- OverviewGreenGirt® CMH™ is a family of continuous insulation systems that combines structural composite metal hybrid sub-framing and compatible accessories with expert engineering support.
- GreenGirt Max CMH™A maximized continuous insulation system that combines structural composite metal hybrid Z-girt sub-framing and compatible accessories with expert engineering support.
- GreenGirt Optima CMH™An optimize continuous insulation system that combines structural composite metal hybrid Z-girt sub-framing and compatible accessories with expert engineering support.
- GreenGirt CMH Clips™A continuous insulation clips system that combines structural composite metal hybrid clips and compatible accessories with expert engineering support.
- GreenGirt CMH Delta™ AdjustableAn adjustable continuous insulation system that combines structural composite metal hybrid sub-framing and compatible accessories with expert engineering support.
- GreenGirt CMH XO™A continuous insulation system for windows that combines structural composite metal hybrid sub-framing and compatible accessories with expert engineering support.
- GreenGirt CMH Roof™A continuous insulation system for roofs that combines structural composite metal hybrid sub-framing and compatible accessories with expert engineering support.
- AccessoriesThese products are fully compatible with SMARTci™, GreenGirt® CMH™, and GreenGirt Steel™ systems, ensuring seamless integration and performance.

- GreenGirt Steel™ continuous insulation systems
- OverviewGreenGirt Steel™ combines thoughtfully engineered steel Z-girt sub-framing with thermal pads and compatible accessories with expert engineering support.
- GreenGirt Steel™GreenGirt Steel™ is a continuous insulation system consisting of thoughtfully engineered steel Z-girt sub-framing with thermal brackets, compatible accessories, and expert engineering support.
- AccessoriesThese products are fully compatible with SMARTci™, GreenGirt® CMH™, and GreenGirt Steel™ systems, ensuring seamless integration and performance.
- Solutions
- Engineering
- Products

A2P Systems
Leveraging composite metal hybrid technology, Advanced Architectural Products manufactures innovative continuous insulation and building enclosure systems.

- SMARTci® building enclosure systems
- OverviewAn air- and water-tight building enclosure system that eliminates thermal bypass; designed for hassle-free installation.
- SMARTci® (on closed framing)An air- and water-tight building enclosure system that eliminates thermal bypass; installed over a weather-resistive barrier/sheathing.
- SMARTci® (on open framing)An air- and water-tight building enclosure system that eliminates thermal bypass; installed over open framing to save time and reduce costs.
- AccessoriesThese products are fully compatible with SMARTci™, GreenGirt® CMH™, and GreenGirt Steel™ systems, ensuring seamless integration and performance.

- GreenGirt CMH™ continuous insulation systems
- OverviewGreenGirt® CMH™ is a family of continuous insulation systems that combines structural composite metal hybrid sub-framing and compatible accessories with expert engineering support.
- GreenGirt Max CMH™A maximized continuous insulation system that combines structural composite metal hybrid Z-girt sub-framing and compatible accessories with expert engineering support.
- GreenGirt Optima CMH™An optimize continuous insulation system that combines structural composite metal hybrid Z-girt sub-framing and compatible accessories with expert engineering support.
- GreenGirt CMH Clips™A continuous insulation clips system that combines structural composite metal hybrid clips and compatible accessories with expert engineering support.
- GreenGirt CMH Delta™ AdjustableAn adjustable continuous insulation system that combines structural composite metal hybrid sub-framing and compatible accessories with expert engineering support.
- GreenGirt CMH XO™A continuous insulation system for windows that combines structural composite metal hybrid sub-framing and compatible accessories with expert engineering support.
- GreenGirt CMH Roof™A continuous insulation system for roofs that combines structural composite metal hybrid sub-framing and compatible accessories with expert engineering support.
- AccessoriesThese products are fully compatible with SMARTci™, GreenGirt® CMH™, and GreenGirt Steel™ systems, ensuring seamless integration and performance.

- GreenGirt Steel™ continuous insulation systems
- OverviewGreenGirt Steel™ combines thoughtfully engineered steel Z-girt sub-framing with thermal pads and compatible accessories with expert engineering support.
- GreenGirt Steel™GreenGirt Steel™ is a continuous insulation system consisting of thoughtfully engineered steel Z-girt sub-framing with thermal brackets, compatible accessories, and expert engineering support.
- AccessoriesThese products are fully compatible with SMARTci™, GreenGirt® CMH™, and GreenGirt Steel™ systems, ensuring seamless integration and performance.
- Solutions
- Engineering





