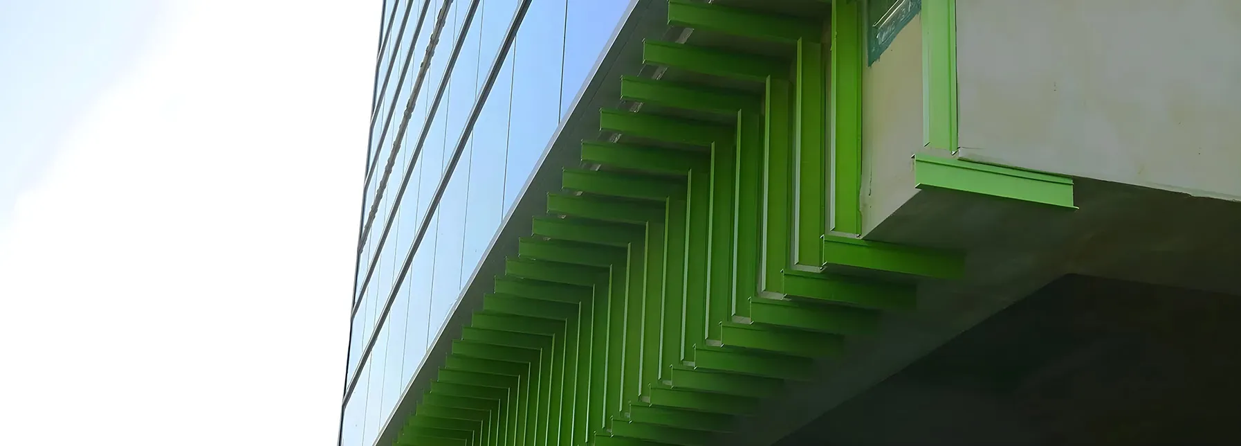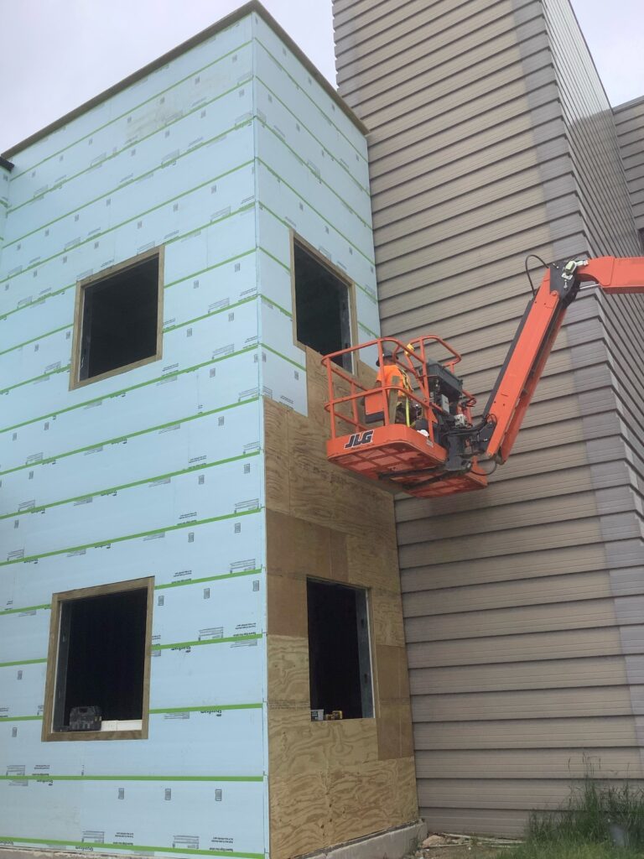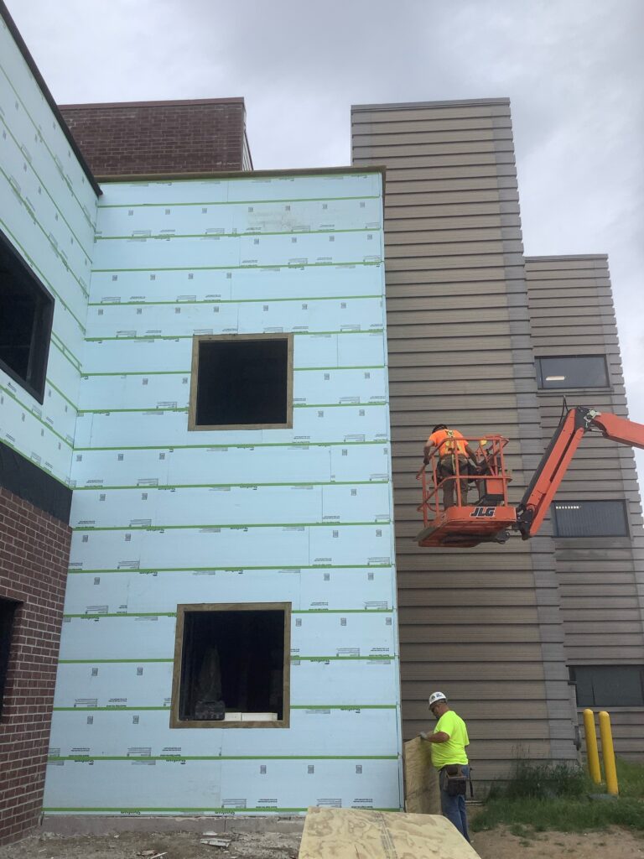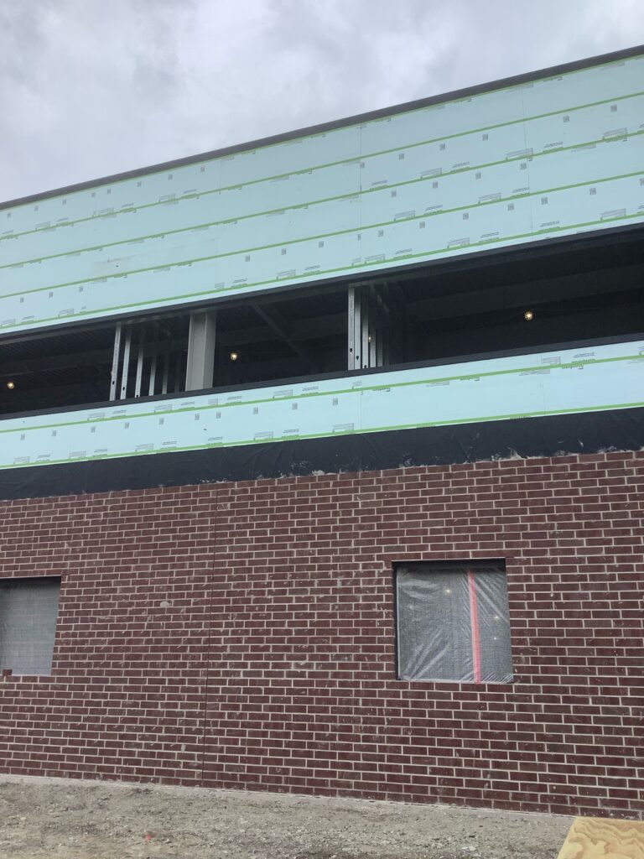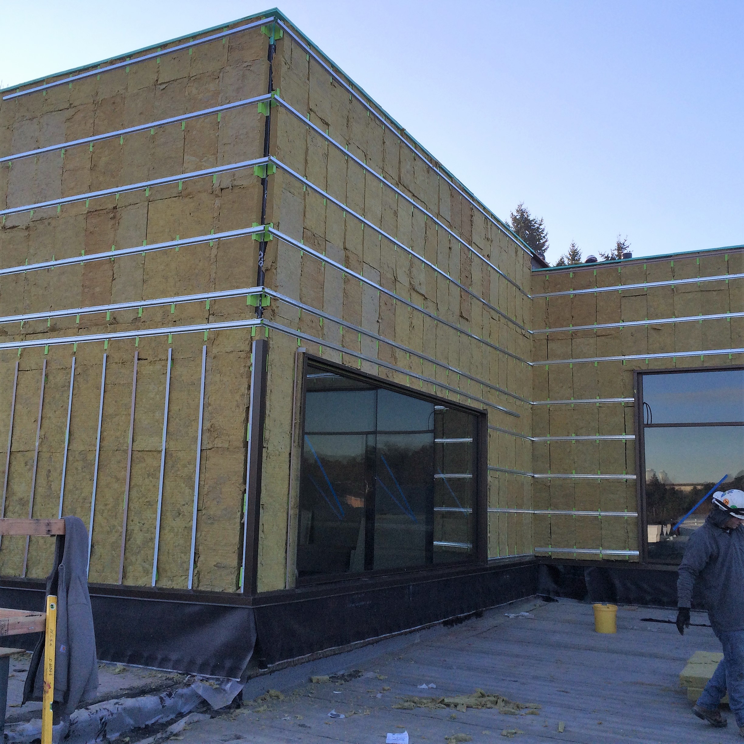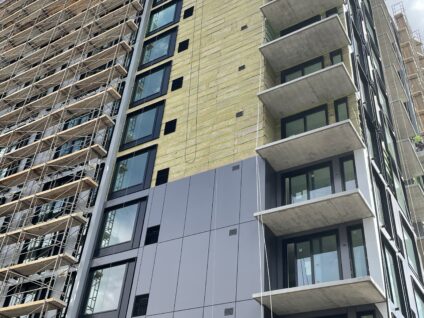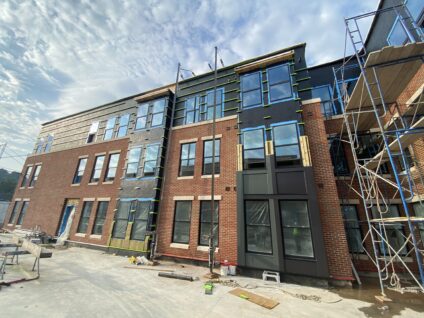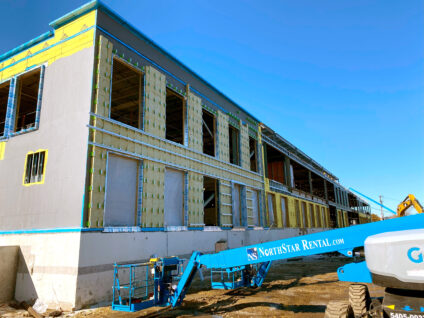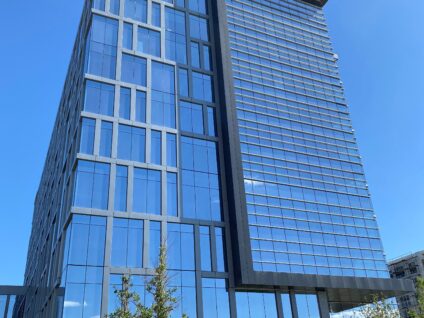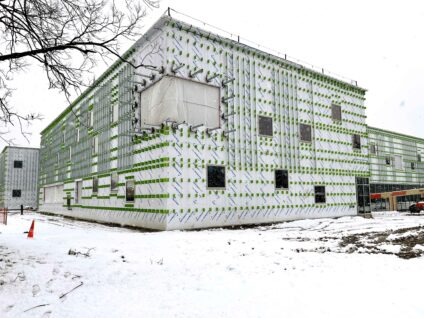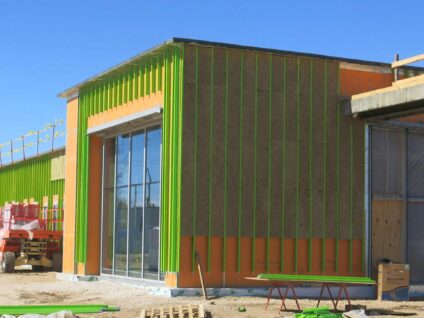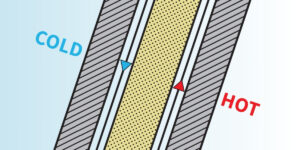- Products
-
-
-
A2P Systems
Leveraging composite metal hybrid (CMH) technology, Advanced Architectural Products manufactures innovative systems for modern building challenges.
-
- GreenGirt CMH™ continuous insulation systems
- OverviewGreenGirt® CMH™ is a family of continuous insulation systems that combines structural composite metal hybrid sub-framing and compatible accessories with expert engineering support.
- GreenGirt CMH™ SystemA continuous insulation system that combines structural composite metal hybrid Z-girt sub-framing and compatible accessories with expert engineering support.
- GreenGirt CMH Clip™ SystemA continuous insulation clips system that combines structural composite metal hybrid clips and compatible accessories with expert engineering support.
- GreenGirt CMH Delta™ Adjustable SystemAn adjustable continuous insulation system that combines structural composite metal hybrid sub-framing and compatible accessories with expert engineering support.
- GreenGirt CMH XO™ SystemA continuous insulation system for windows that combines structural composite metal hybrid sub-framing and compatible accessories with expert engineering support.
- GreenGirt CMH Roof™ SystemA continuous insulation system for roofs that combines structural composite metal hybrid sub-framing and compatible accessories with expert engineering support.
- AccessoriesThese products are fully compatible with GreenGirt® CMH™ and SMARTci™ systems, ensuring seamless integration and performance.
- GreenGirt CMH™ – Choosing Max or OptimaTwo amazing choices – GreenGirt Max CMH maximized for strength, durability, and thermal efficiency; and GreenGirt Optima CMH optimized to your project’s specific architectural and structural requirements.
-
- SMARTci® building enclosure systems
- OverviewAn air- and water-tight building enclosure system that eliminates thermal bypass; designed for hassle-free installation.
- SMARTci® (on closed framing)An air- and water-tight building enclosure system that eliminates thermal bypass; installed over a weather-resistive barrier/sheathing.
- SMARTci® (on open framing)An air- and water-tight building enclosure system that eliminates thermal bypass; installed over open framing to save time and reduce costs.
- AccessoriesThese products are fully compatible with GreenGirt® CMH™ and SMARTci™ systems, ensuring seamless integration and performance.
- GreenGirt CMH™ – Choosing Max or OptimaTwo amazing choices – GreenGirt Max CMH maximized for strength, durability, and thermal efficiency; and GreenGirt Optima CMH optimized to your project’s specific architectural and structural requirements.
-
-
- Solutions
- Engineering
- Products
-
-
-
A2P Systems
Leveraging composite metal hybrid (CMH) technology, Advanced Architectural Products manufactures innovative systems for modern building challenges.
-
- GreenGirt CMH™ continuous insulation systems
- OverviewGreenGirt® CMH™ is a family of continuous insulation systems that combines structural composite metal hybrid sub-framing and compatible accessories with expert engineering support.
- GreenGirt CMH™ SystemA continuous insulation system that combines structural composite metal hybrid Z-girt sub-framing and compatible accessories with expert engineering support.
- GreenGirt CMH Clip™ SystemA continuous insulation clips system that combines structural composite metal hybrid clips and compatible accessories with expert engineering support.
- GreenGirt CMH Delta™ Adjustable SystemAn adjustable continuous insulation system that combines structural composite metal hybrid sub-framing and compatible accessories with expert engineering support.
- GreenGirt CMH XO™ SystemA continuous insulation system for windows that combines structural composite metal hybrid sub-framing and compatible accessories with expert engineering support.
- GreenGirt CMH Roof™ SystemA continuous insulation system for roofs that combines structural composite metal hybrid sub-framing and compatible accessories with expert engineering support.
- AccessoriesThese products are fully compatible with GreenGirt® CMH™ and SMARTci™ systems, ensuring seamless integration and performance.
- GreenGirt CMH™ – Choosing Max or OptimaTwo amazing choices – GreenGirt Max CMH maximized for strength, durability, and thermal efficiency; and GreenGirt Optima CMH optimized to your project’s specific architectural and structural requirements.
-
- SMARTci® building enclosure systems
- OverviewAn air- and water-tight building enclosure system that eliminates thermal bypass; designed for hassle-free installation.
- SMARTci® (on closed framing)An air- and water-tight building enclosure system that eliminates thermal bypass; installed over a weather-resistive barrier/sheathing.
- SMARTci® (on open framing)An air- and water-tight building enclosure system that eliminates thermal bypass; installed over open framing to save time and reduce costs.
- AccessoriesThese products are fully compatible with GreenGirt® CMH™ and SMARTci™ systems, ensuring seamless integration and performance.
- GreenGirt CMH™ – Choosing Max or OptimaTwo amazing choices – GreenGirt Max CMH maximized for strength, durability, and thermal efficiency; and GreenGirt Optima CMH optimized to your project’s specific architectural and structural requirements.
-
-
- Solutions
- Engineering

